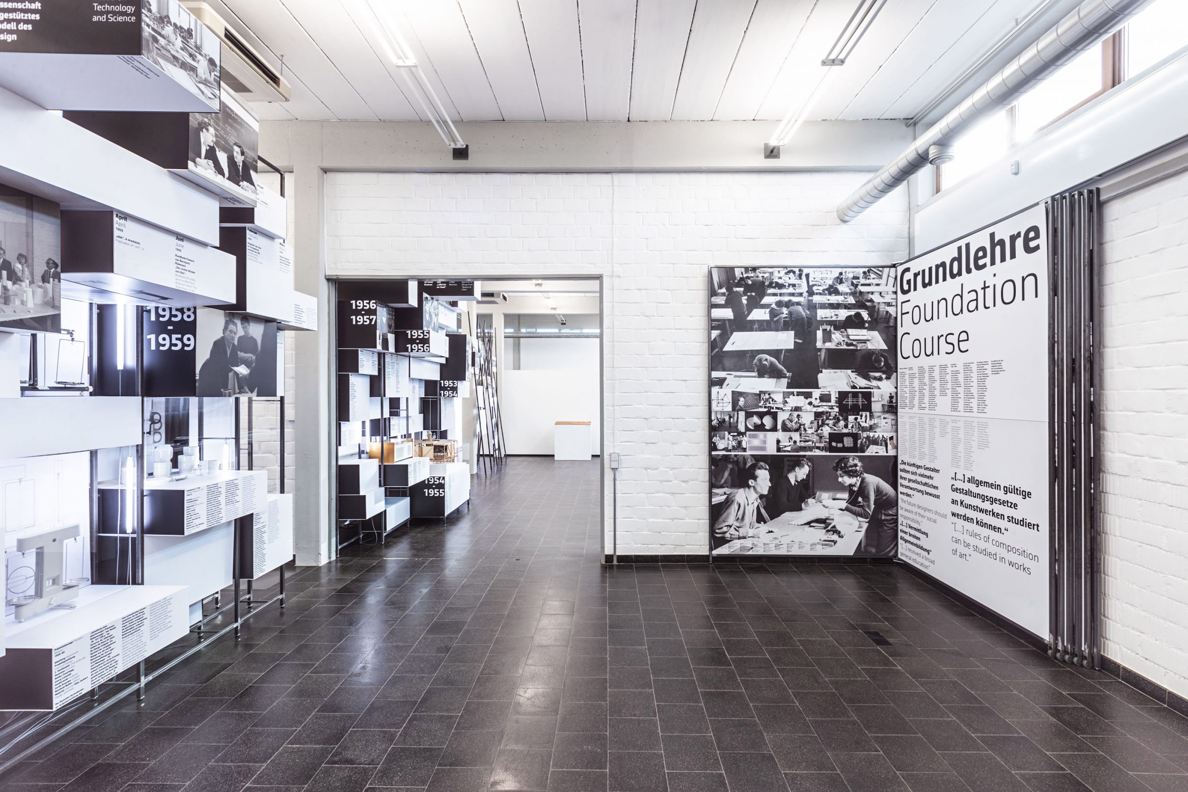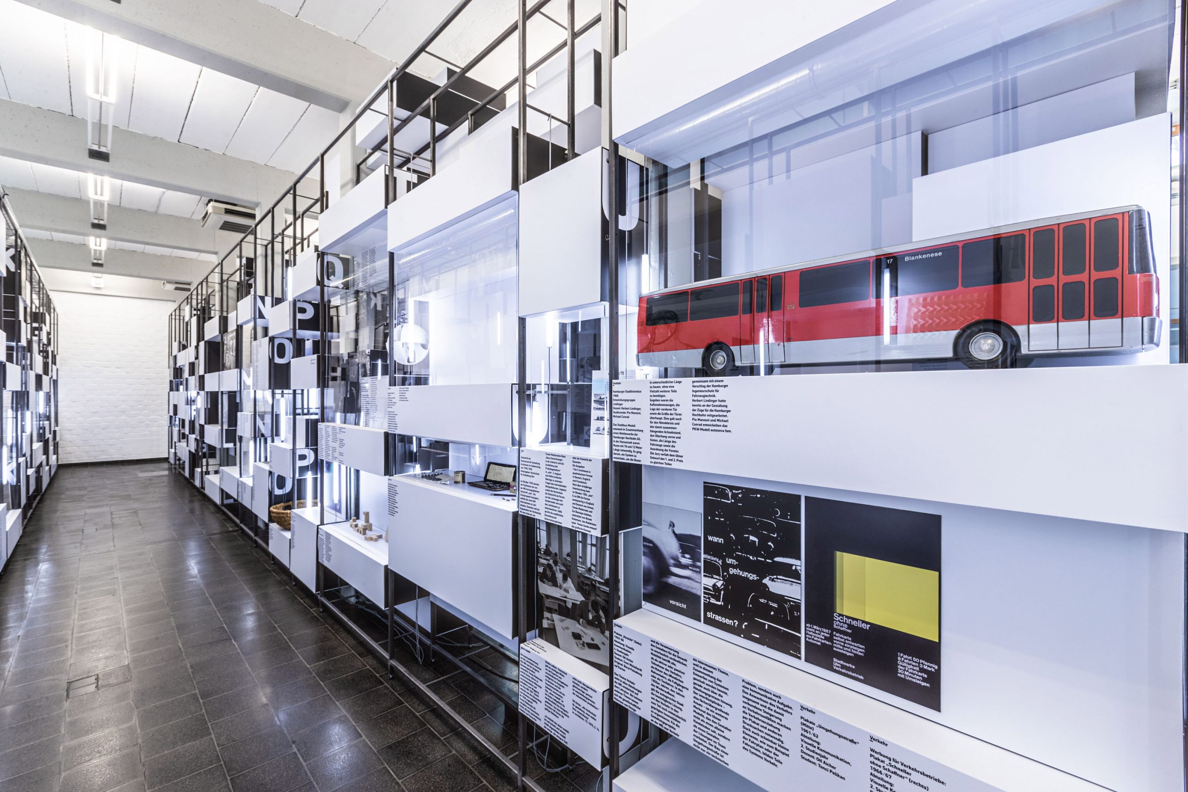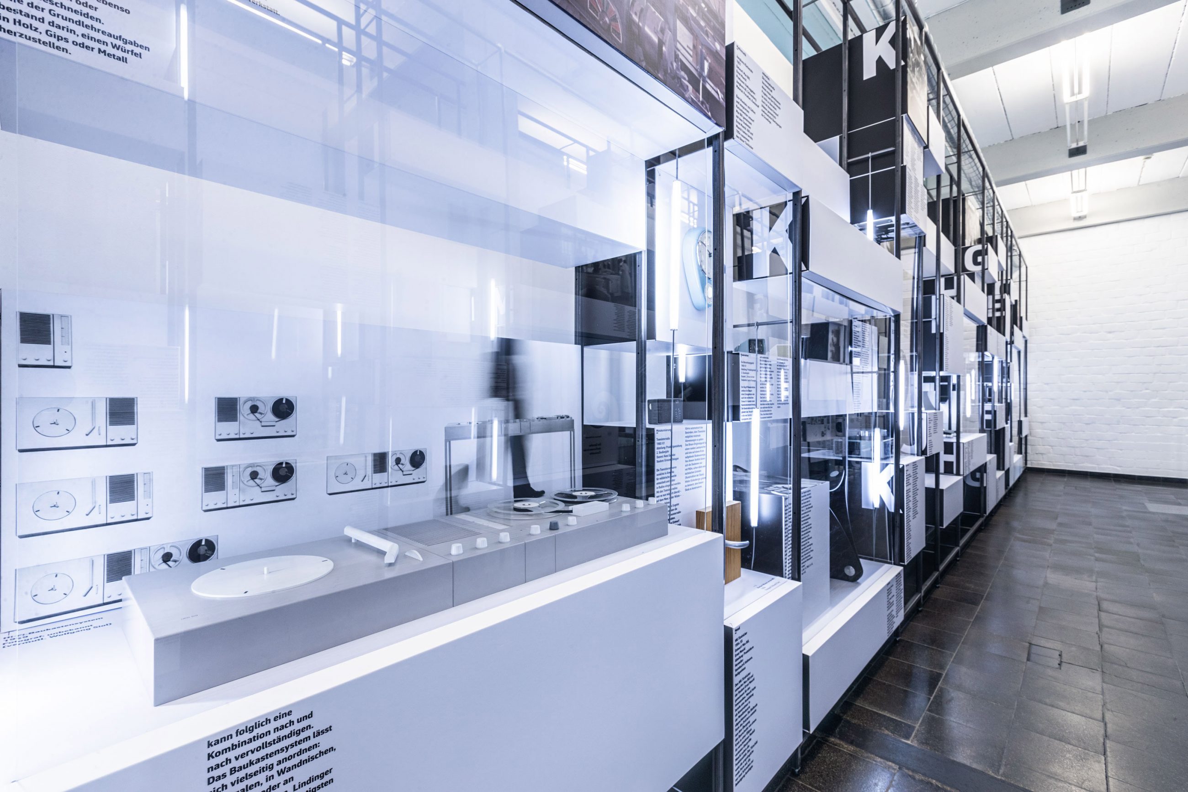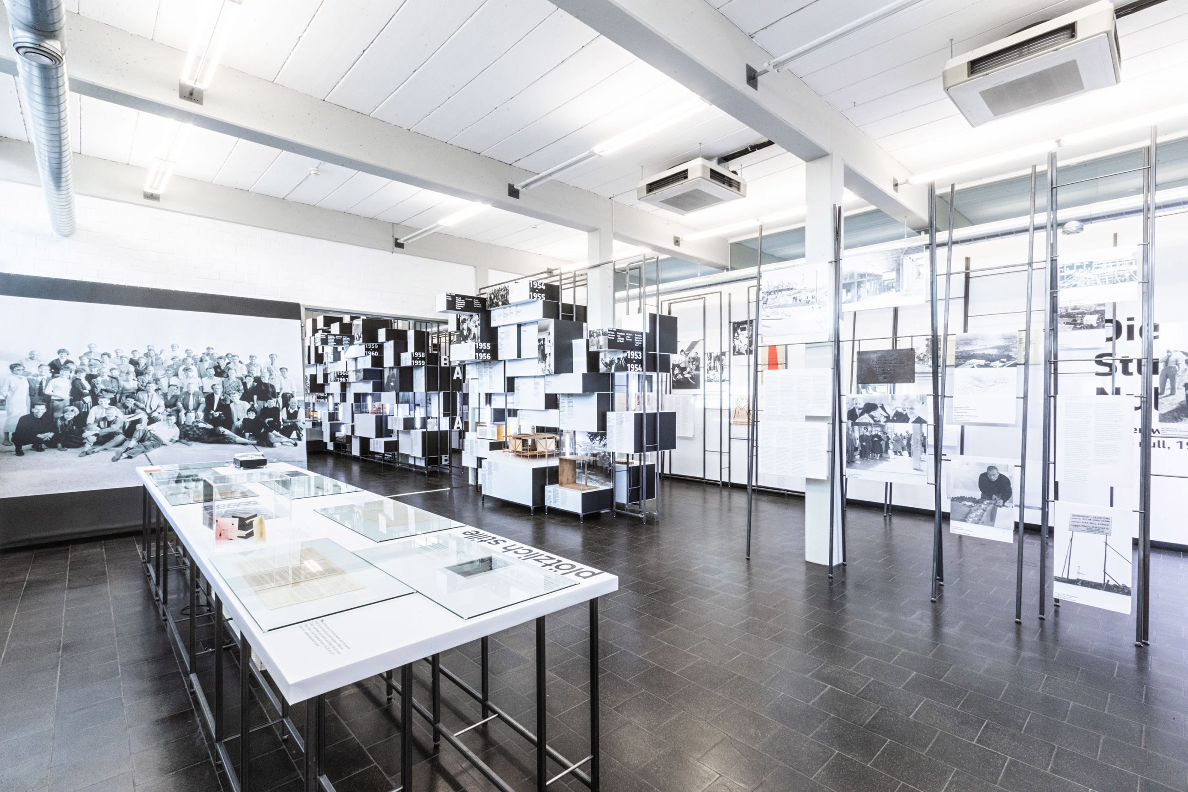Building
«an aerial picture. like a model of a town. at the front black forest scenery in front of a white building, cubic, flat. crystals with windows, many windows, as if a right angle has been fitted into a slope in a set of building blocks. behind that in the haze, untidy, gray in gray, the tangled city. over it, like a shadow on the shining ribbon of the Danube, the mass of the cathedral, far away, disappearing. transient. the past is behind us. ahead, white, the blocks of the future. a glorious castle of the future.»
(Bernd Rübenach: der rechte winkel von ulm (the right angle of ulm). Radio essay 1959. Darmstadt 1987.)
The HfG Ulm building was one of the first reinforced concrete frame constructions in Germany. For all components, all exterior walls and visible interior walls, the exposed concrete was coated with a fine concrete framework. The window frames were made of laminated wood, as were the doors.
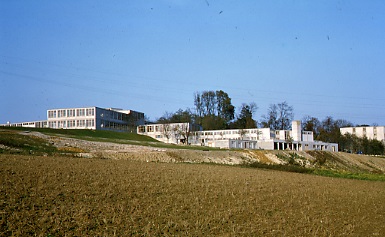
The Buildings of the Ulm School of Design, 1955. Photo: Ernst Hahn, Sign. HfG-Ar Dp 090.012-1 © HfG-Archiv Ulm. All rights reserved
The student accommodation extends out to the east. Two rows of studios and a four-story accommodation block alternate between low- and high-rise, all connected by a long passageway. The houses where some of the lecturers lived are nearby, to the west of the school building.
«…and there is no one sight the same as another. walking round the school is to set it in motion. there is no point where a central façade could be built, from every point around the school the dimensions seem to be structured differently, but the final picture always appears to be complete. nowhere is there a concentration of volume and nowhere is a center recognizable. with the exception of the four-story inhabitable tower no building exceeds two stories. they climb the slope. the dominating impression: gracefulness, movement, ambiguity…»
(Bernd Rübenach: der rechte winkel von ulm (the right angle of ulm). Radio essay 1959. Darmstadt 1987.)
The arrangement of rooms in the main wing of the school shows how Max Bill translated the teaching concept into architectural form. Practical design was the main focus of the curriculum, taking place in the generously proportioned workshops. These rooms were interconnected and open, following the idea of a huge interdisciplinary work environment. On the top story, a hall containing the plaster, wood, and plastics workshops dominated one side; the typography and photography workshops were on the other. The departments of Industrial Design, Visual Communication, and Building were also at the top. The Foundation Course, with the departments of Information and Film, were situated one story below this.
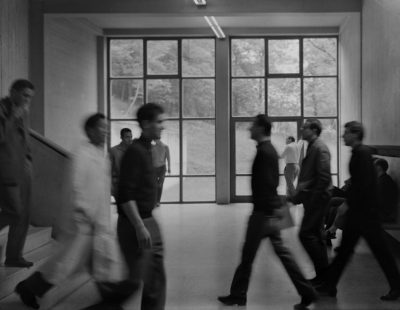
HfG Building, Entrance Hall, 1960. Photo: Klaus Wille. Sign. HfG-Ar Sti F 60/0545 © HfG-Archiv Ulm. All rights reserved
The campus determined the daily routine, the way students and lecturers worked and lived together; it was a space for living, socializing, working, and teaching.
«When I planned the HfG building in Ulm, I intended to combine an uncomplicated arrangement of rooms with a complex variety of options for their use. The location had to have a special character; at the same time I wanted a recognizable coherency of features. The unified impression may also result from the fact that everything was kept as simple as possible.»
(Max Bill in «form. zeitschrift für gestaltung» 144, 1993, pp. 51–52)
As the complex of buildings was not situated in the middle of a city, it had to provide exceptional service for its inhabitants. Bill emphasized the analogy with a village; the refectory and self-service counter are placed in the central village square. The self-service bar, the only curved element in the whole HfG facility, provided a fast service, and was a welcoming place for many groups of people. The main lecture hall, used for events, concerts or performances, was separated from the refectory by adjustable walls.
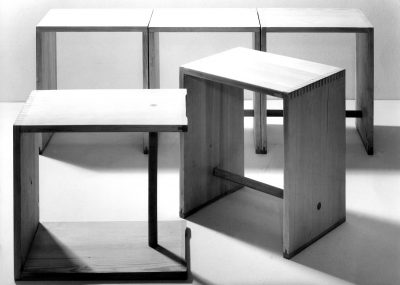
Ulm Stool, Design: Max Bill, Hans Gugelot and Paul Hildinger, 1954. Photo: Ernst Hahn, © HfG-Archiv Ulm. All rights reserved
All the interior design and furniture were developed for flexible use. One example of this is the «Ulm stool,» an item used in the early days of the school by all students and lecturers. It could serve as a seat, tray, or table, was used as needed and taken wherever necessary. The stool found a use in the classrooms, the refectory, the student accommodation, or even on the terrace.
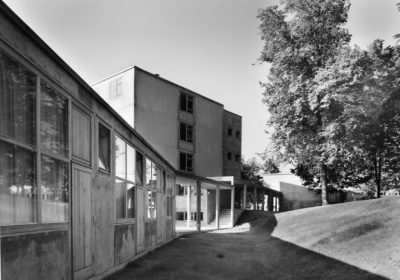
HfG Building, Garden, view from the ateliers into the passage. Photo: Ernst Hahn © HfG-Archiv / Museum Ulm, Sign. HfG-Ar Dp. 090.031-5. All rights reserved
